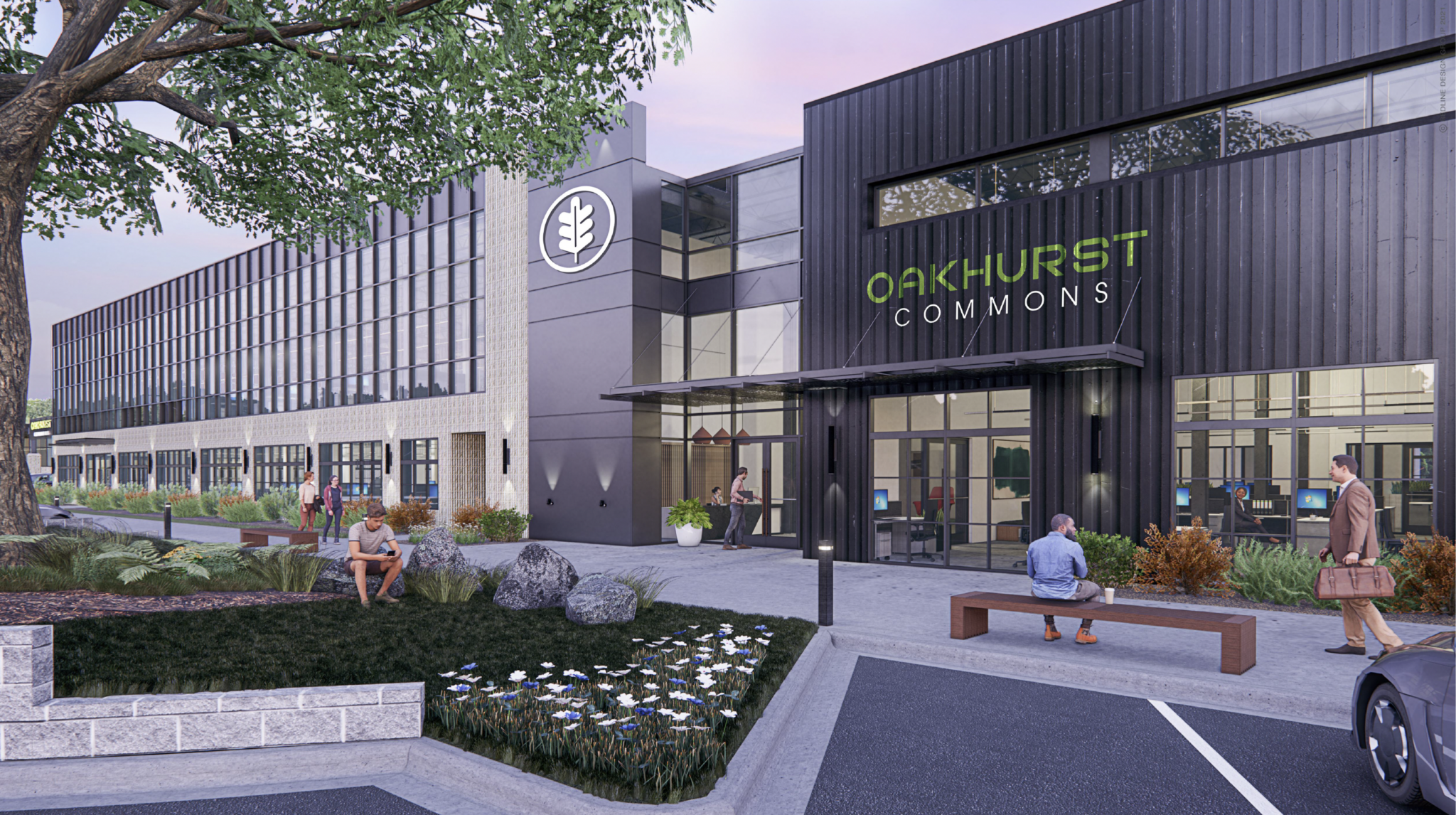Office
Oakhurst Commons
- 4000 Monroe Rd, Charlotte, NC
- Availability: 132,322 sq ft
Property Details
Welcome to Oakhurst Commons, an imaginative work campus like no other. A brilliant mix of office, retail, and outdoor spaces that energize you and your people. Recently revamped with all-inclusive amenities built to impress. And a thoroughly modern feel sure to kindle your team’s creativity and
collaboration. In a location that keeps you connected to the best in Charlotte, Oakhurst Commons effortlessly elevates your company’s experience.
- 10 acre, 5 building creative campus
- 132,322 RSF innovative office space, on-site retail, amenities and outdoor green space
- 3.75/1,000 SF Parking ratio
- Modern, unique architecture

Availability
| Suite | Size (SF) | Rate/SF | Type | Availability | Media Gallery |
|---|---|---|---|---|---|
| BLDG 2, Level 1, Suite 120 | 6,620 RSF | Office Lease | |||
| BLDG 2, Level 1, Suite 100 | 3,165 RSF | Office Lease | |||
| BLDG 2, Level 2, Suite 200, 220, 230 | 16,336 | Office Lease | |||
| BLDG 2, Level 2, Suite 205 | 2,068 RSF | Office Lease | |||
| BLDG 3, Level 1, Suite 130 | 5,717 RSF | Office Lease | |||
| BLDG 3, Level 1, Suite 140 | 3,776 RSF | Office Lease | |||
| BLDG 4, Level 1, Suite 100 | 3,086 RSF | Office Lease | |||
| BLDG 5, Level 1, Suite 140 | 4,083 RSF | Office Lease | |||
| BLDG 5, Level 2, Suite 200 – 250 | 17,744 RSF | Office Lease |


